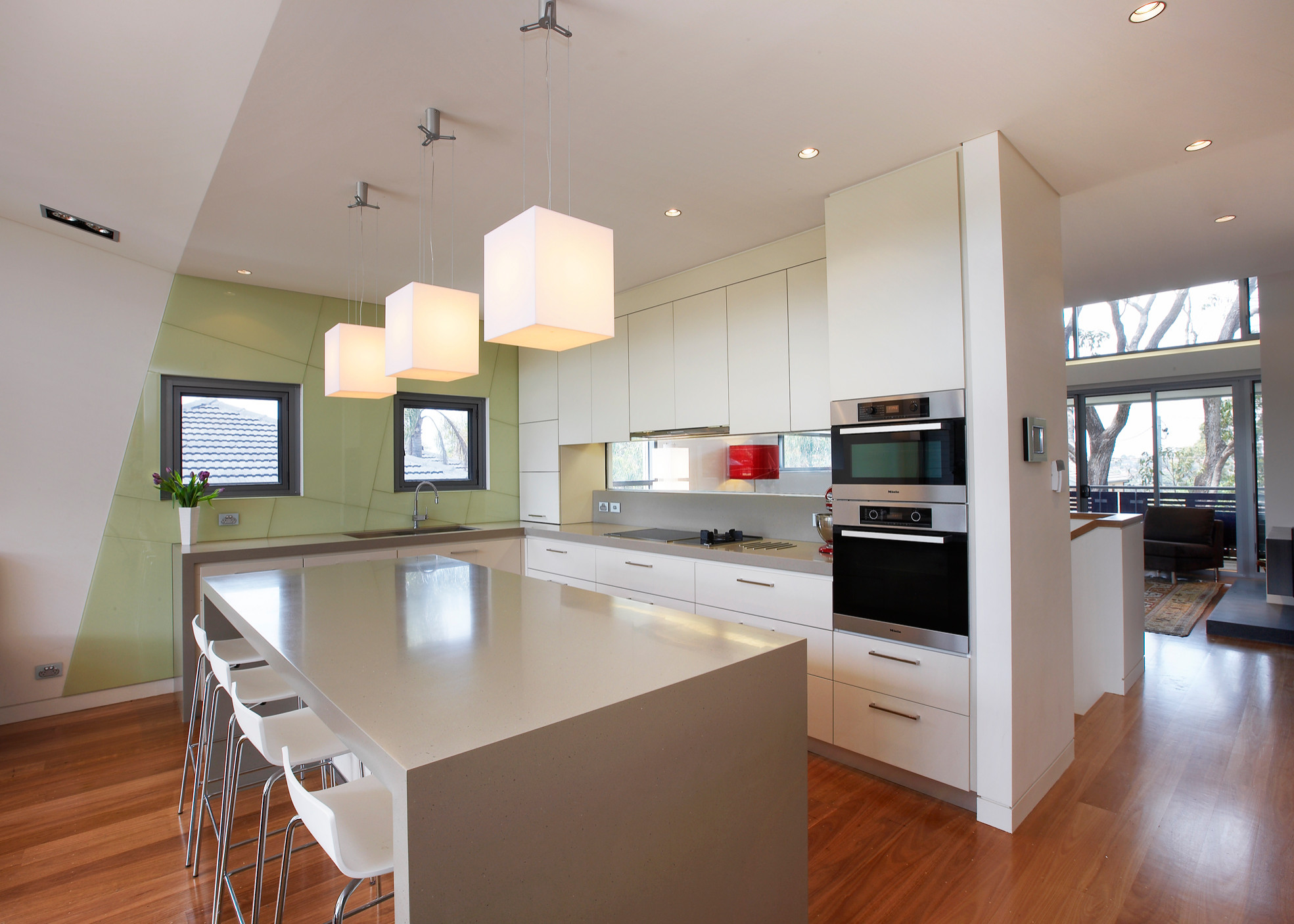
OUR SERVICES
• Site analysis
• Master planning
• Concept Design
• Design Development and Council submissions
• Construction Documentation Production
• Building Contract Administration
• Expert Overshadowing Analysis
• Peer Review and Document Review
Brindley Architects offer a range of architectural services on most projects as individual stages or as a complete package. You can select one or several of these stages. Our fees are based on either a percentage of the final construction cost or as a lump sum fee depending on the services required and the complexity of the project. Fees are payable at the end of each stage or if the process is prolonged, at monthly intervals.
The 5 normal stages of the architectural process are listed below:

Concept Design
We will discuss your ideas with you to create the written project brief for the building. From that brief, we will come back to you with freehand floor plans and a hand drawn 3D image of our concept. We may present you with more than one option. From these you can select ideas you like, to arrive at a final concept.
Design Development to Development Application
From the agreed Concept Design we will develop firm line CAD drawings and a 3D computer model for you to assess the project in more detail. We will walk you through the model which will include example fixtures and furniture in every room. The developed scheme will lead to the production of drawings and documents suitable for submission to local Council for a Development Application, if that is required.
However, most home projects can be simply submitted to a Building Certifier to be assessed. Either way, this submission may include coordinating reports and drawings from other consultants and the production of an energy rating as required. We will deal with queries from Council staff or the Certifier and negotiate as required to assist the progress of the Development Approval.
We recommend that we procure a check price of the project at the end of this stage to ensure we are on budget.
Construction Certification
If the project meets Council approval or has been approved by a Certifier, we then produce more complex drawings and written specifications to obtain a Construction Certificate from the Building Certifier. This certification can be processed at the same time as the development approval if the project is dealt with by a Certifier.
Construction Documentation
In this stage we work with you to select fixtures, finishes and colours and from this information produce the Construction Documentation consisting of many more detailed drawings as well as written schedules. These documents are put out to Tender to selected Builders. At the end of the Tender period, we will assess with you the Tenders and advise as to the best outcome from the tenders both in terms of Cost and Time. We may negotiate with the selected Tenderer to reduce the construction cost and allow you to contract with the Builder.
Contract Administration or Advice during Construction
We can administer the Building Contract between the Builder and you or only provide Advice during Construction. The former option is more complex and includes all the paperwork in answering Builder queries, giving Architects Instructions, and dealing with Cost Variations and Extensions of Time that may occur. We visit the site regularly to ensure the project is built in accordance with the documents and prior to handover we will produce a Defects Lists for the Builder to remedy.
Advice During Construction is a lesser task and includes answering Builder or Client queries plus site visits as required.

OTHER SERVICES
Shadow Analysis
Brindley Architects have been producing shadow diagrams for clients since the early 1990’s. These have covered everything from simple diagrams required by local Councils as part of DA submissions to acting as an Expert Witness in the NSW Land and Environment Court
Documentation Peer Review
Brindley Architects can review documentation by other architects, draftsmen or builders and provide a report as to the quality of documentation as well as the planning and buildability of what is proposed.
Council Submissions
Brindley Architects provide assistance to clients in making representations to Council in regard to how proposed development may have effect on a client’s property or neighbourhood. After over 39 years of working with Councils, Brindley Architects can cut through to the important issues and present a well developed case that is pertinent to the facts and with understanding of Council requirements.